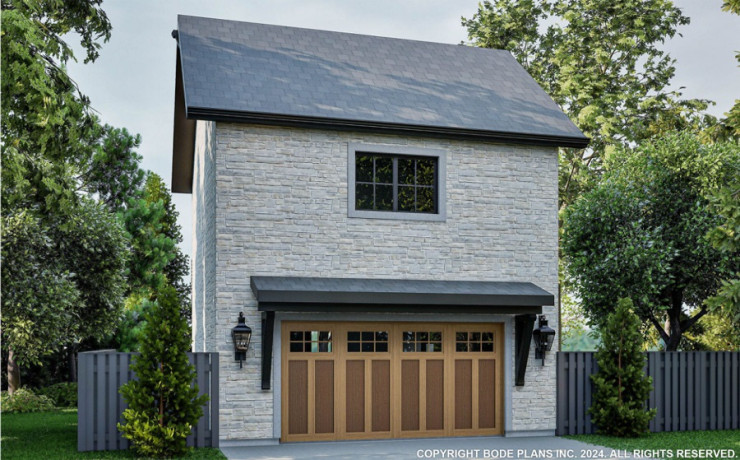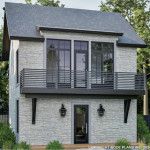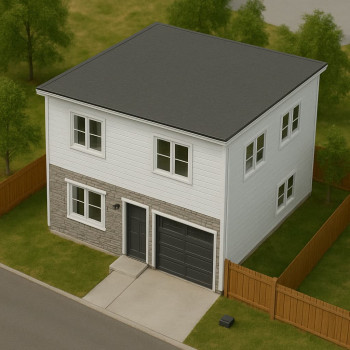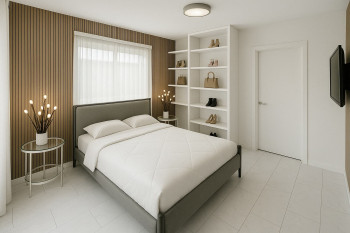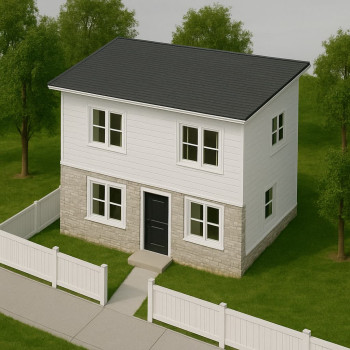This 2-story plan occupies a 24’-0” x 24’-0” footprint area and at just over 1,100 sq ft with 576 finished sq ft, it features a synthetic slate gable roof with additional accents front and rear and a second-story deck area.
Category:
2 Floors
Sub Category:
With Garage and Balcony




