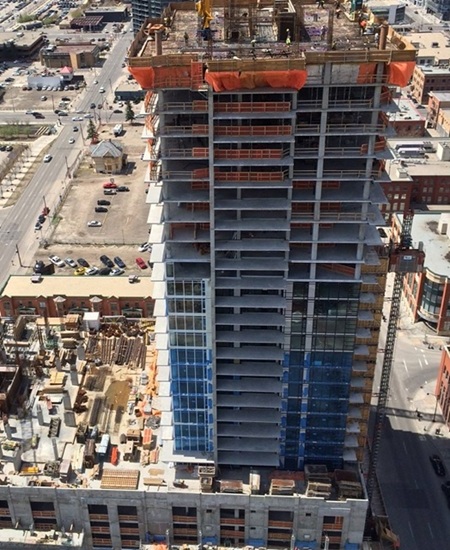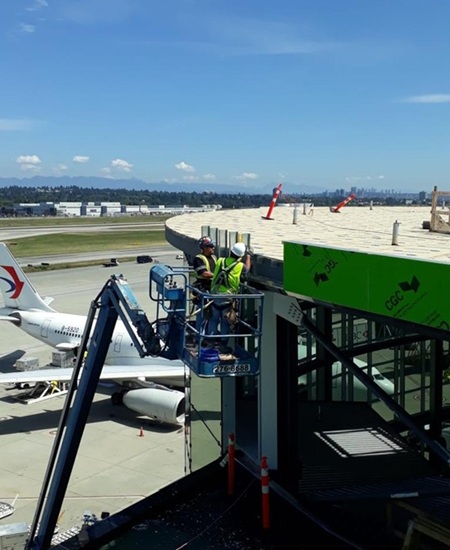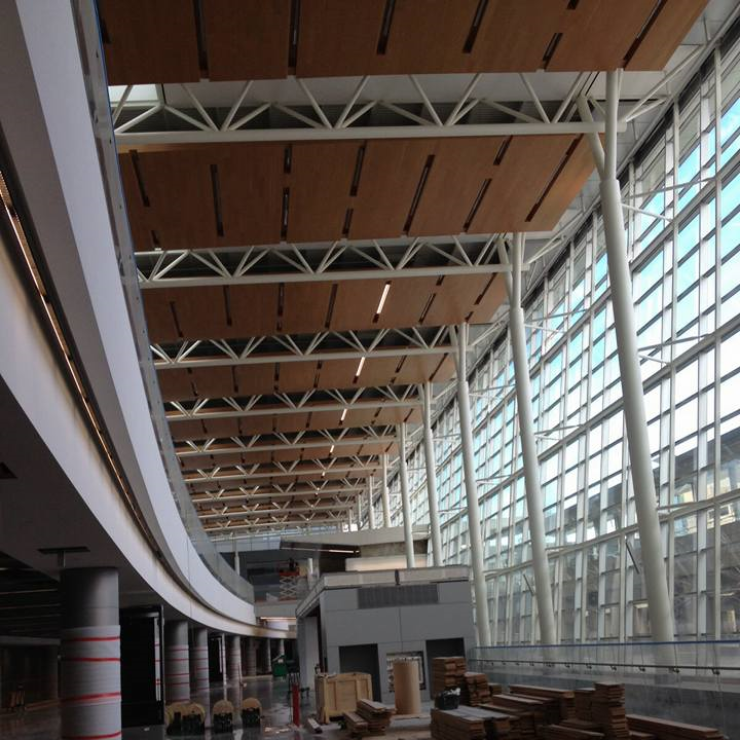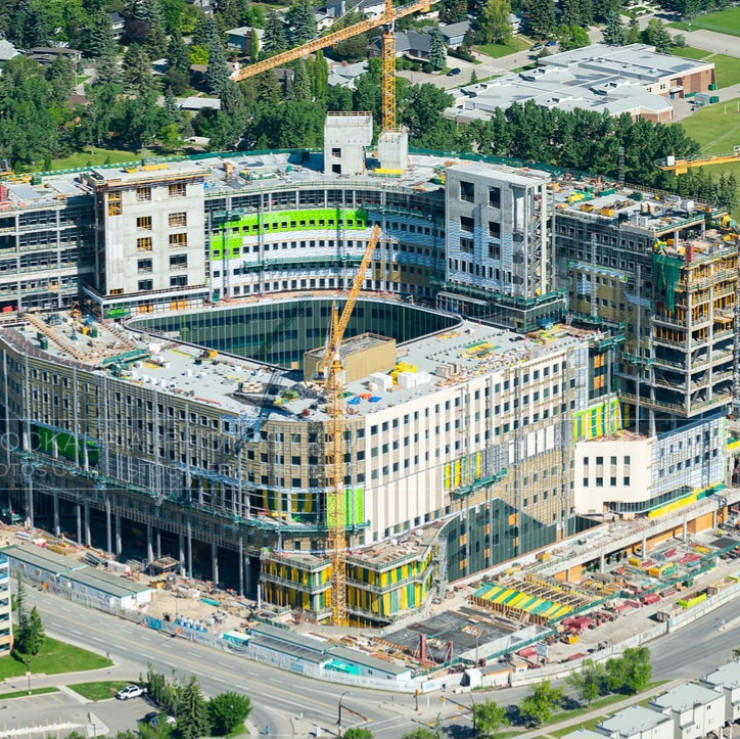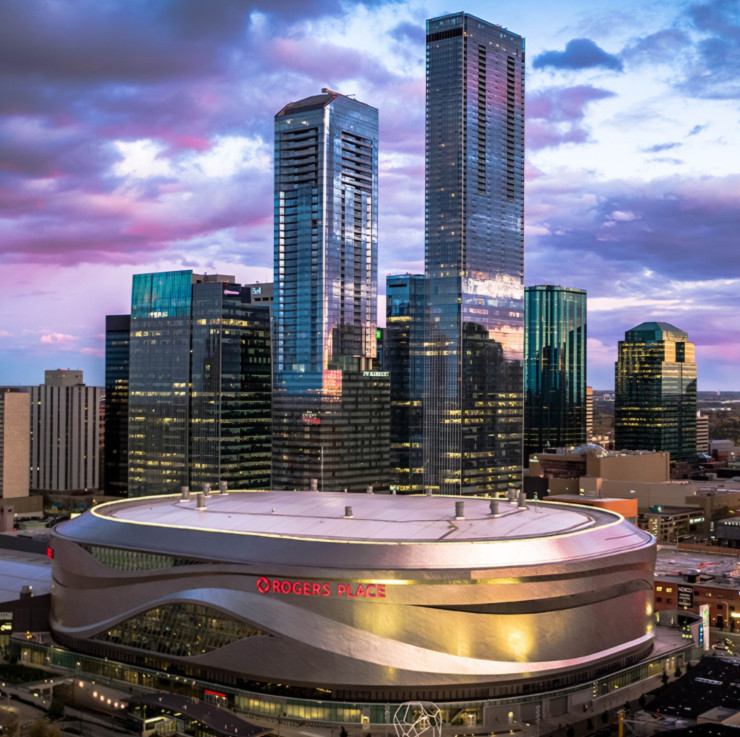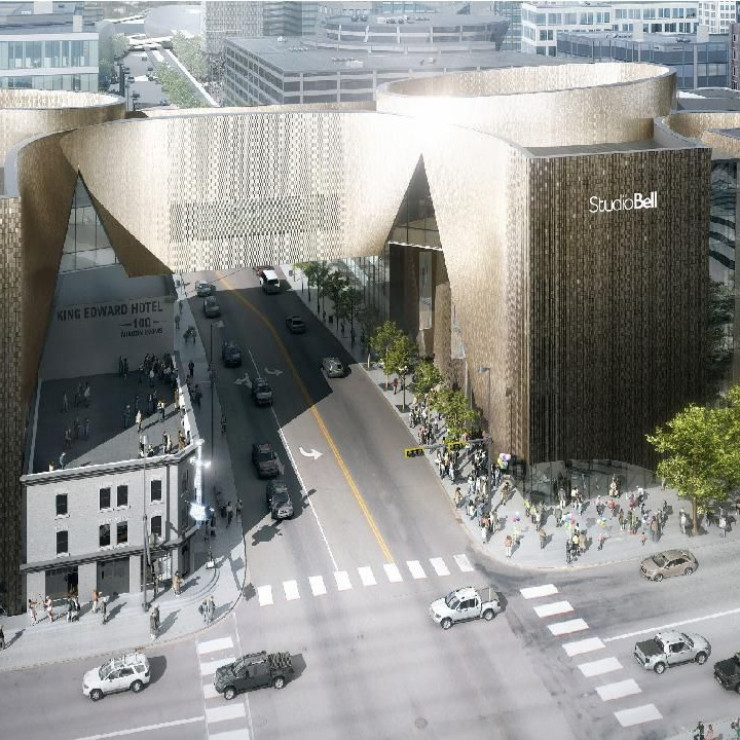

About Us
Formed through the merger of seven industry-leading companies, QuickStructions brings together years of expertise to redefine construction.
With over 35 major clients, including industry leaders like ElisDon, PCL, GRAHAM, CANA, Groupe PiChe, Sunco, Benton and Overboury, Mid-West, Panorama, Cullum, BC Drywall, etc., our portfolio showcases a range of successfully completed projects across diverse sectors. The following highlighted projects on the next pages are a selection from our extensive portfolio of over 100 projects to which we've contributed:
- Calgary International Airport.
- Vancouver International Airport.
- Arthur J.E. Child Comprehensive Cancer Center.
- Marriott Edmonton.
- Saskatchewan Hospital North Battleford.
- Studio Bell, home of the National Music Centre.
- Riddell Library and Learning Centre.
- Telus Sky Tower.
And many more.

