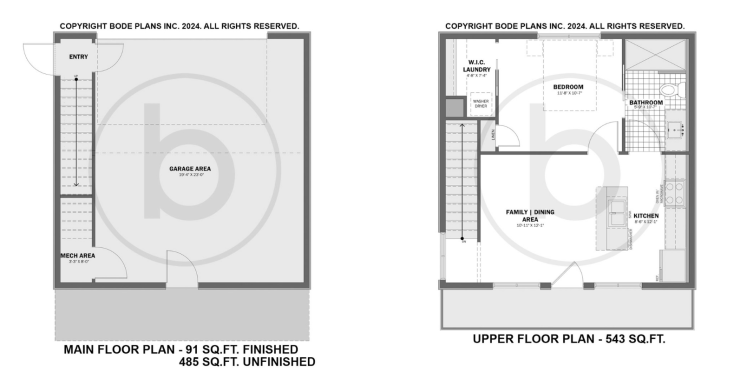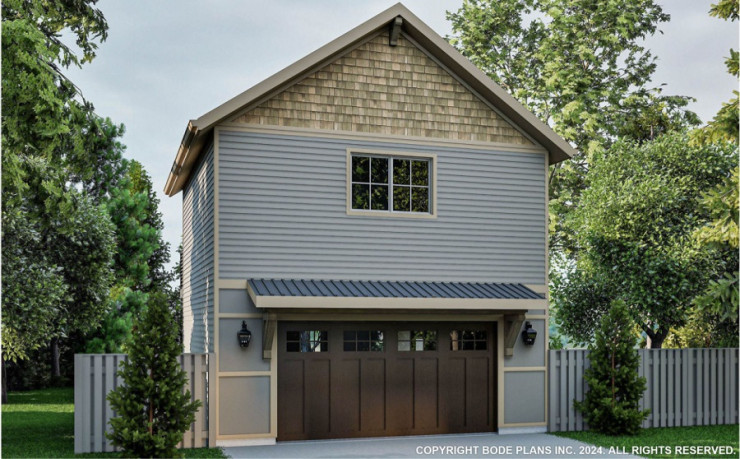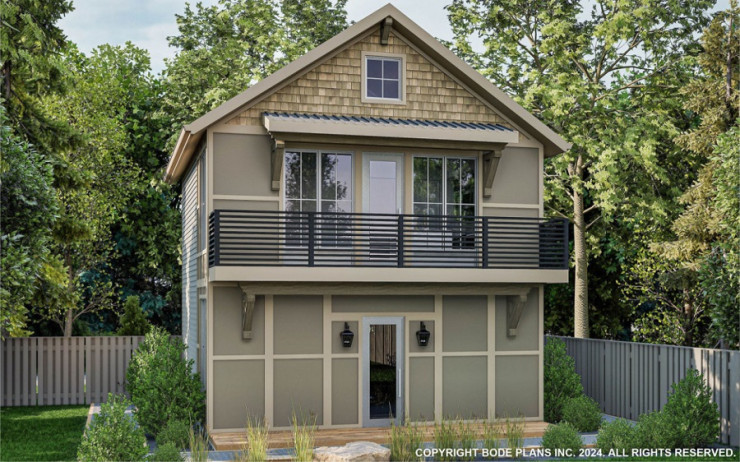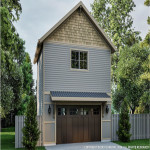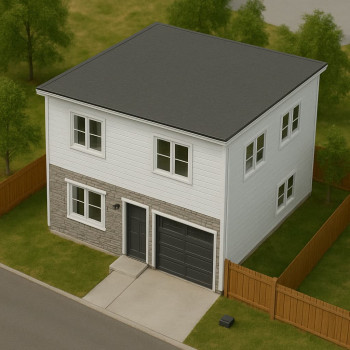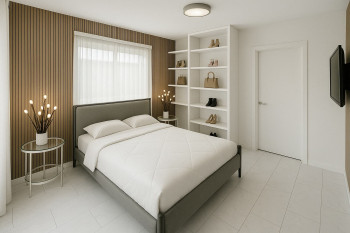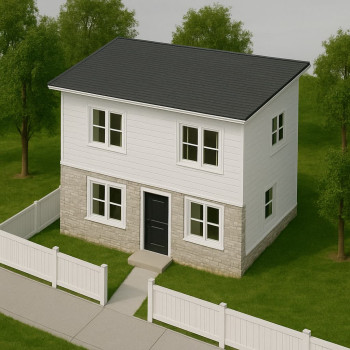This attractive Craftsman style Carriage House design is a 2-story plan that occupies a 24’-0” x 24’-0” footprint area and features a gable roof with synthetic shake accents front and rear and a second-story deck area.
Category:
2 Floors
Sub Category:
With garage
